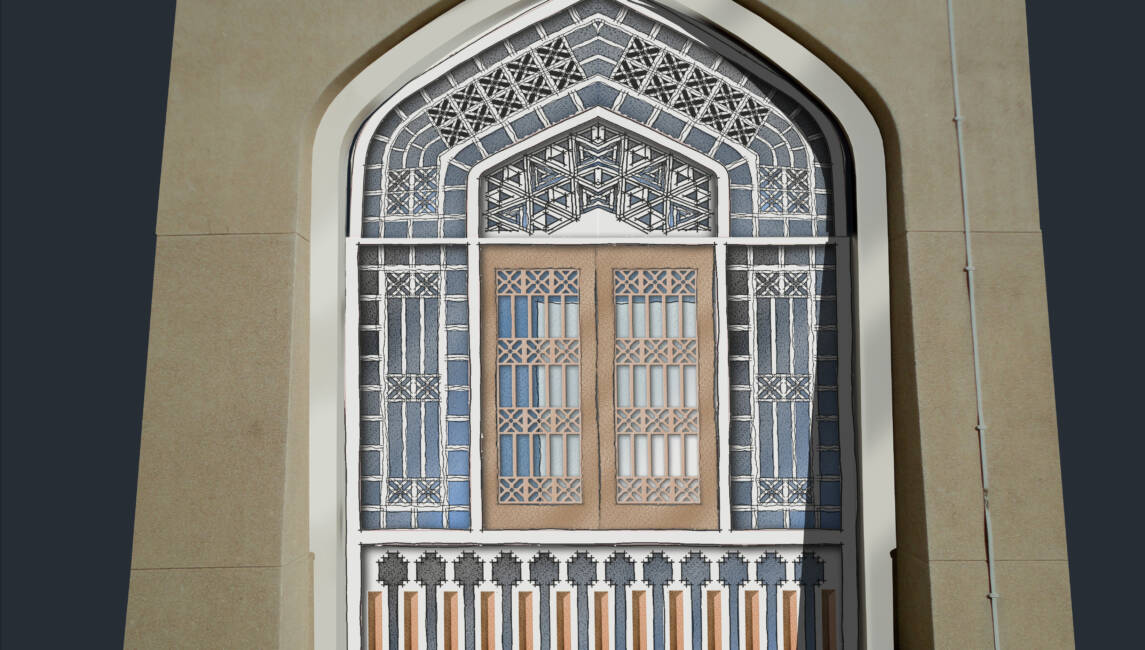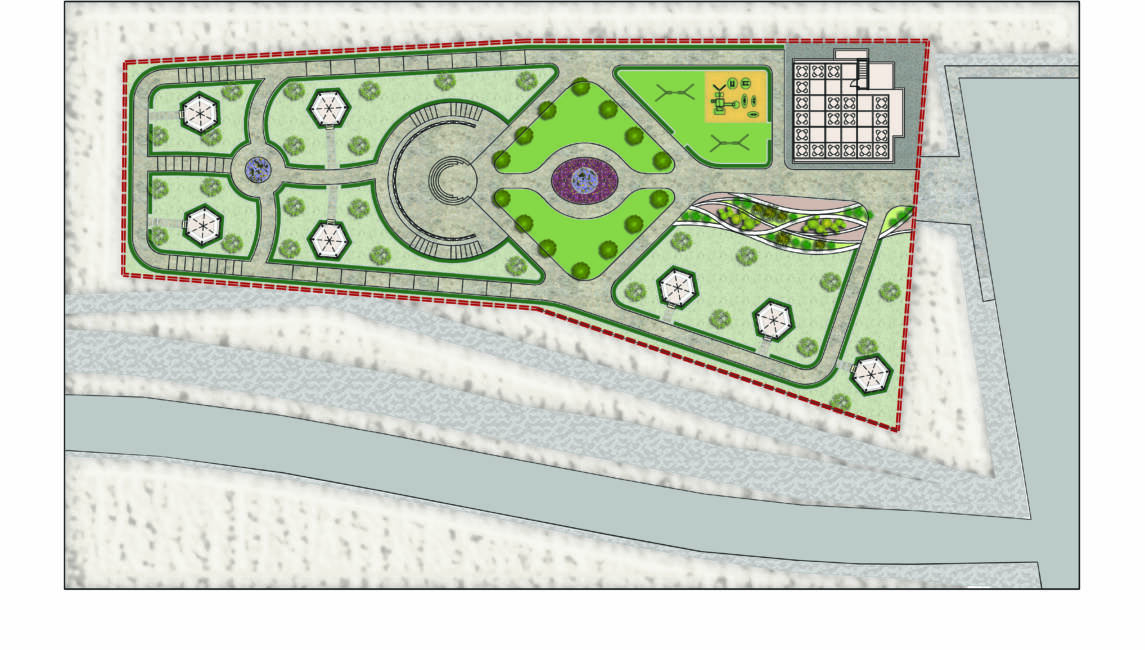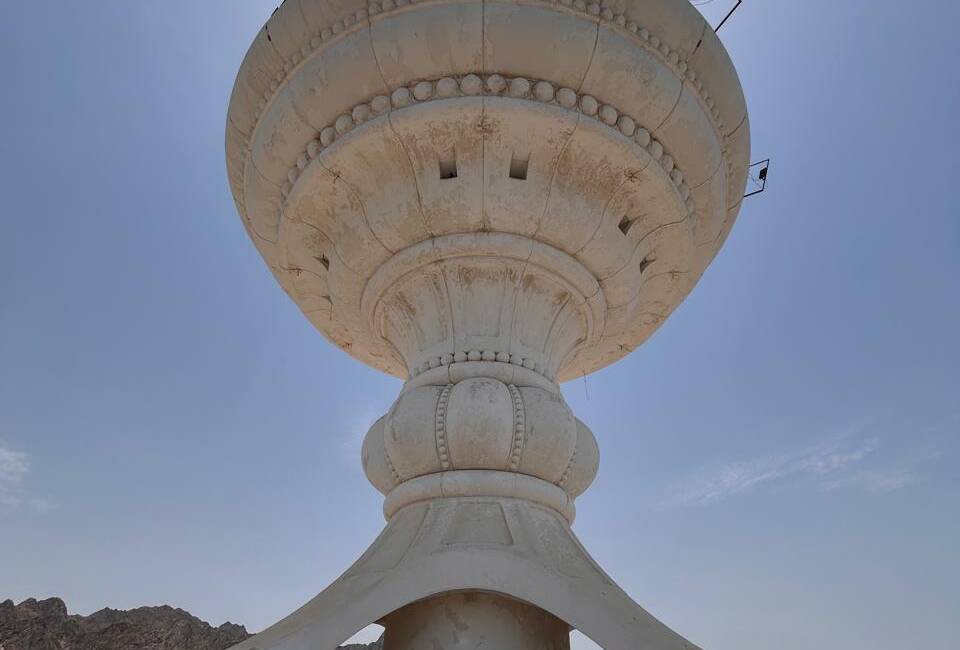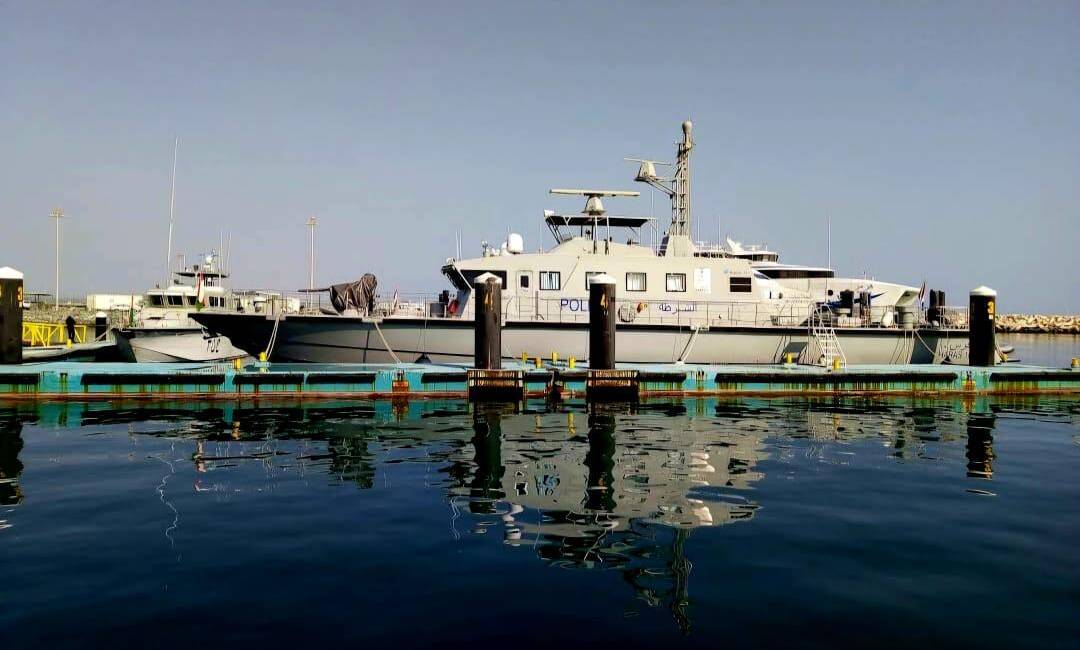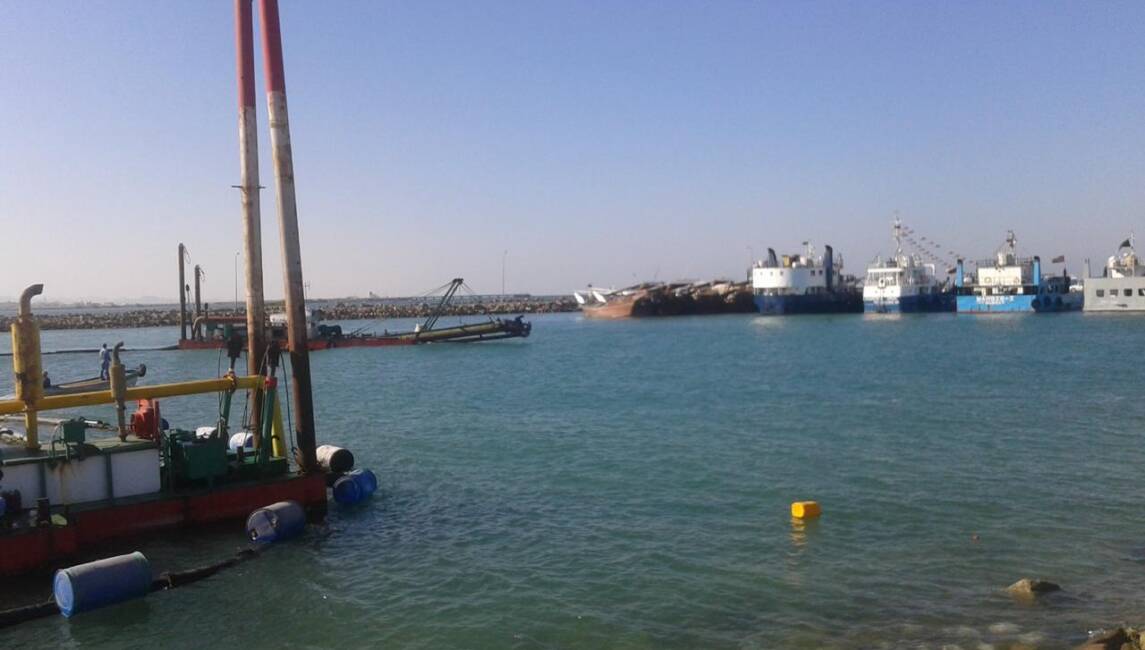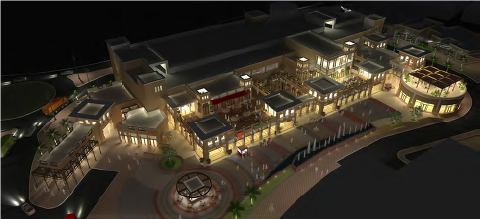2015 - 2016 - Fisherman’s Wharf at Muttrah, Muscat has been proposed, adjacent to the newly built Fish souq, to upgrade the facilities for fisherman of this region and also to promote business through retail & commercial outlets, dining & recreation spaces along with this. In larger perspective this Muttrah Waterfront region is being developed as a major tourist destination of Muscat (named as Mina Sultan Qaboos Waterfront Development) and Fisherman’s Wharf is a part of this Master plan. The concept has been to create a vibrant public space with the presence of traditional fish souq nearby, traditional Omani food and other restaurants, Souvenir shops, gift shops and many more tourist attractions along with the facilities related to Fisherman's wharf. Primary facilities, for the Fisherman's wharf, proposed are Fish auction hall, fish storage, ice factory, garbage area, Fisherman's rest area with toilets, prayer room and locker room facilities. A 500 capacity multi-level car park is also proposed to accommodate the visitors and tourists. The proposed building designed with colonnaded shopping areas symbolizes traditional Omani souqs. Courtyards proposed with open staircases leading to the terraces proposed with different restaurants with a great panoramic sea view. As the cruise ships regularly halt in this area this public space adds more value to the traditional tourist destination of Oman, the Muttrah cornice. The building layout allowing people to walk with a clear view of the sea at the plaza level and on the other side newly built Fish Souq located. Furthermore, to facilitate tourism, big bus ticketing counter and riding-drop off area proposed in this development. This facility connects all major tourist destination within Muscat city from this very important starting point.






